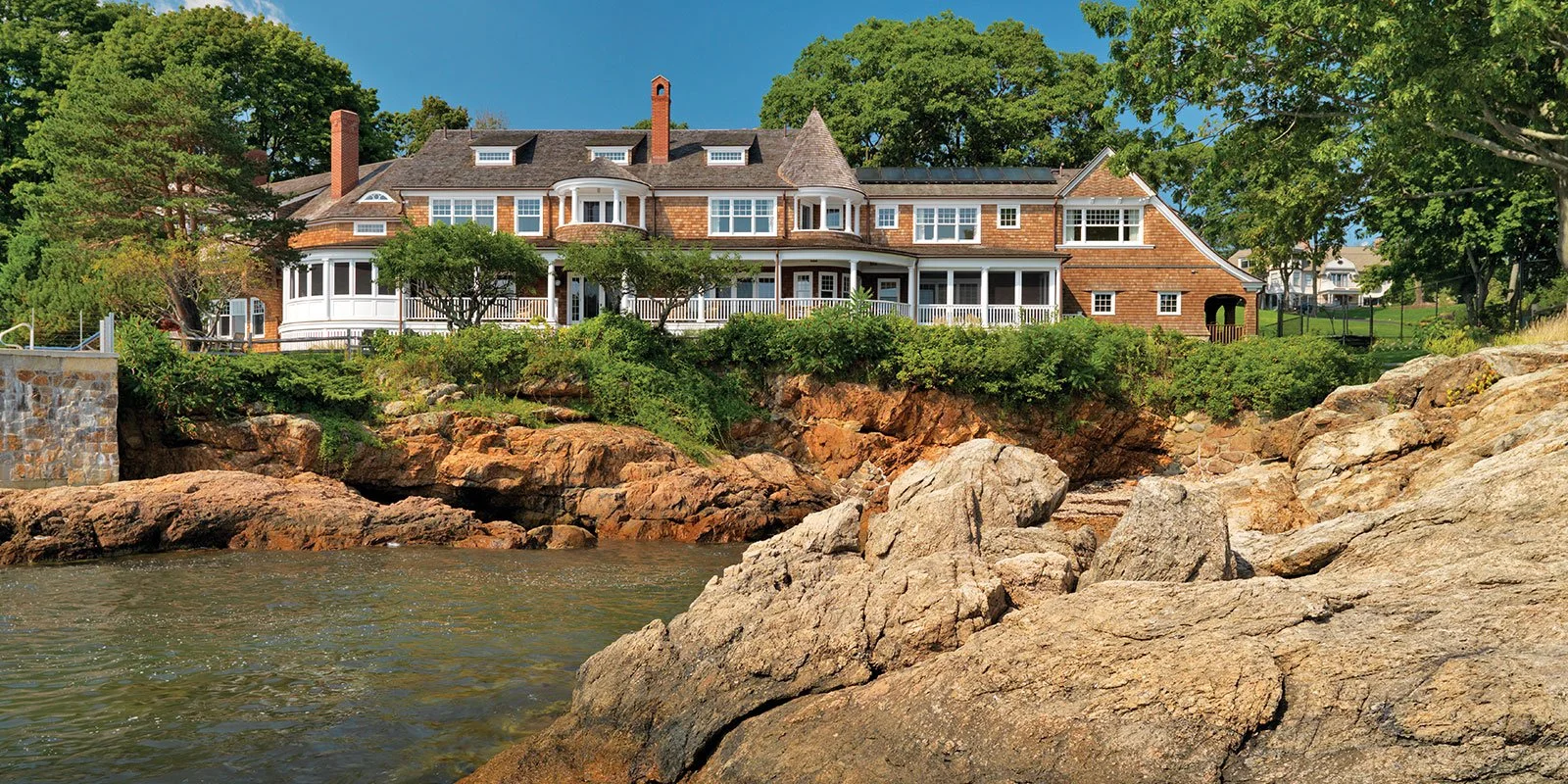The Newport Casino, Newport, Rhode Island. Designed by McKim, Mead & White.
In the rich tapestry of American architectural history, few styles evoke the same sense of understated elegance and coastal charm as the Shingle Style. Emerging in the late 19th century, this architectural movement captivated the imaginations of designers and homeowners alike with its seamless blend of natural materials, asymmetrical forms, and timeless appeal.
Shingle Style
Architectural features of Shingle Style
Features of Shingle Style Architecture:
Dominance of Shingle Cladding:
Central to the Shingle Style aesthetic is the prominent use of shingle cladding, which envelops the exterior walls in a continuous, unbroken surface. This approach creates a sense of unity and harmony with the surrounding landscape. Occasionally, the first floor would be of brick while the top floors were surfaced in shingles.
Asymmetrical Silhouettes:
Shingle Style homes often feature asymmetrical facades, with irregular rooflines, projecting gables, and varying volumes that contribute to a dynamic and visually engaging composition.
Wide, Sweeping porches:
Generous porches are a defining feature of shingle style architecture, providing ample space for outdoor living and entertaining. These expansive verandas invite residents to relax and enjoy the coastal breezes or scenic vistas.
Integration with Nature:
Embracing the principles of the Arts and Crafts movement, Shingle Style homes are designed to harmonize with their natural surroundings. Large windows, open floor plans, and connections to outdoor spaces blur the boundaries between interior and exterior environments.
Tactile Textures and Rustic Materials:
Shingle Style architecture celebrates the beauty of natural materials, with an emphasis on tactile textures and rustic finishes. Cedar shingles, stone foundations, and exposed wooden beams evoke a sense of craftsmanship and authenticity.
Examples of Shingle Style Architecture in the United States
Kragsyde-Manchester-by-the-Sea, Massachusetts:
Built in 1885, Kragsyde is often regarded as the epitome of Shingle Style architecture. Designed by architect Peabody and Stearns, this seaside retreat features sweeping curves, expansive verandas, and panoramic views of the Atlantic Ocean.
The Cox House - Dayton, Ohio:
Built in 1905, this was the home of Governor and presidential candidate, James M. Cox. This Queen Anne, Shingle Style home is similar to many home styles in the Hamptons and Newport. The first floor is stone, while the upper floors are shingle covered. At the top of the tower tower is an observation deck, which allows for views of the historic neighborhood and the city just across the river.
The Cox House in Dayton View Historic District (Currently under restoration)
Shingle Style architecture represents a timeless expression of American design, blending rustic charm with coastal sophistication. As we explore the distinctive features and iconic examples of this architectural style across the United States, we are reminded of its enduring appeal and ability to evoke a sense of nostalgia and tranquility. Whether perched along the rugged coastline or nestled within verdant landscapes, Shingle Style homes continue to enchant admirers with their understated elegance and timeless allure.




