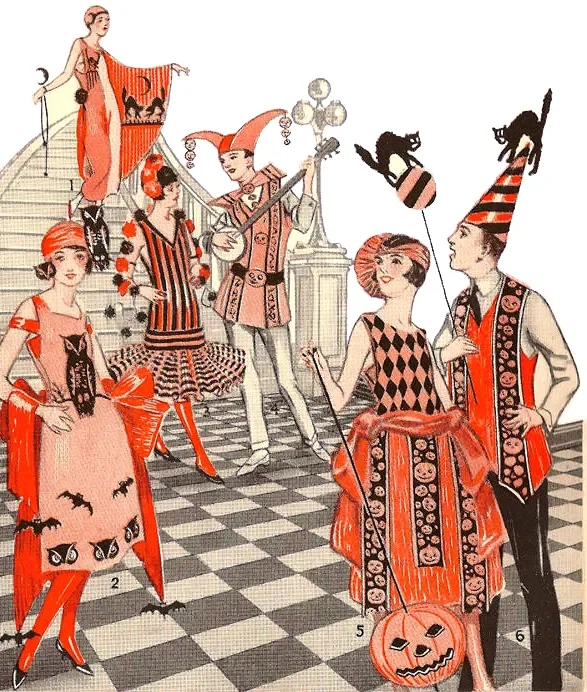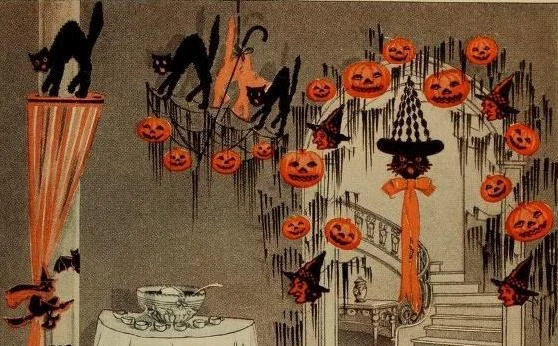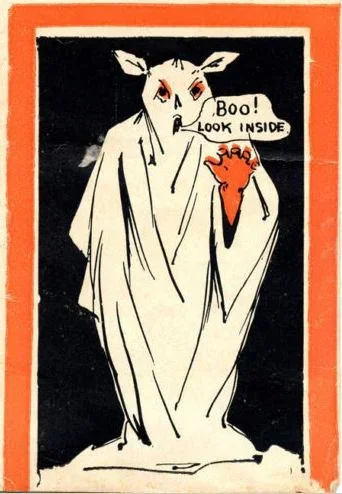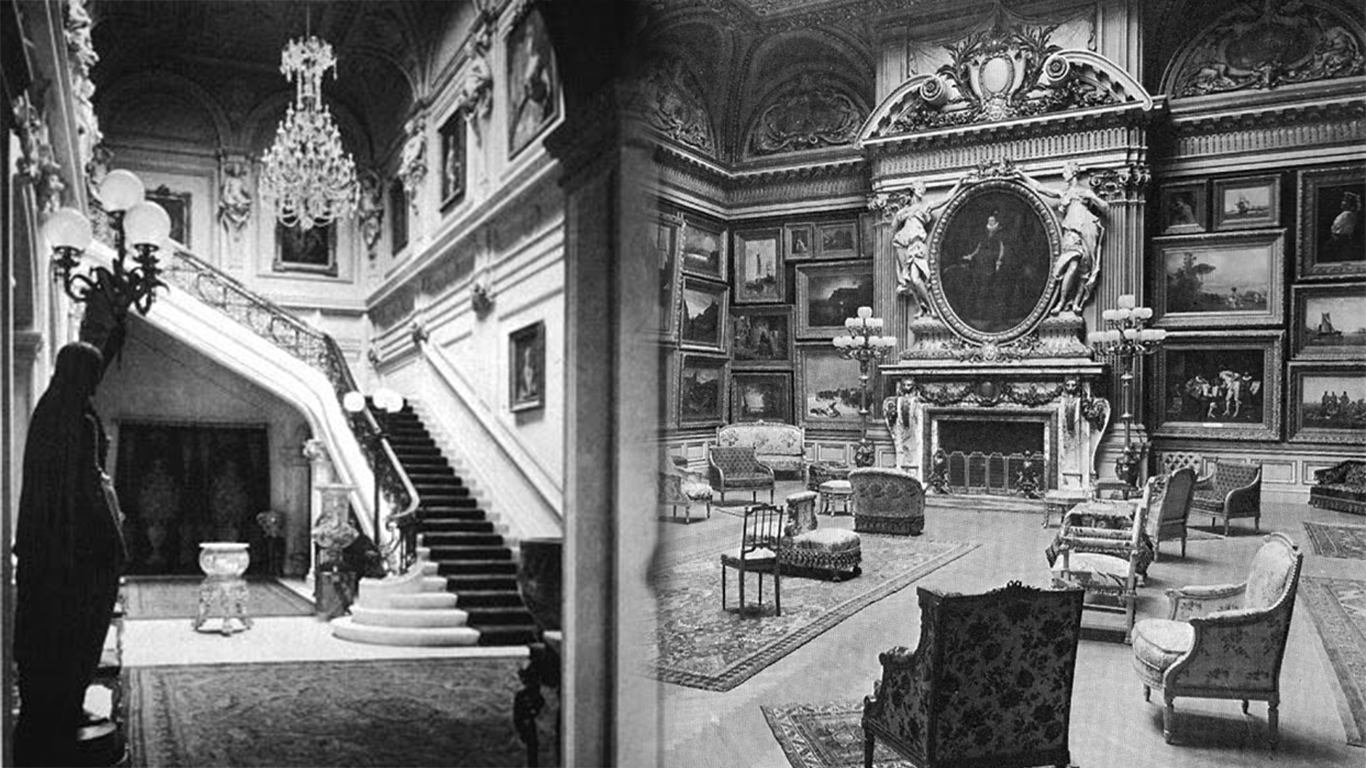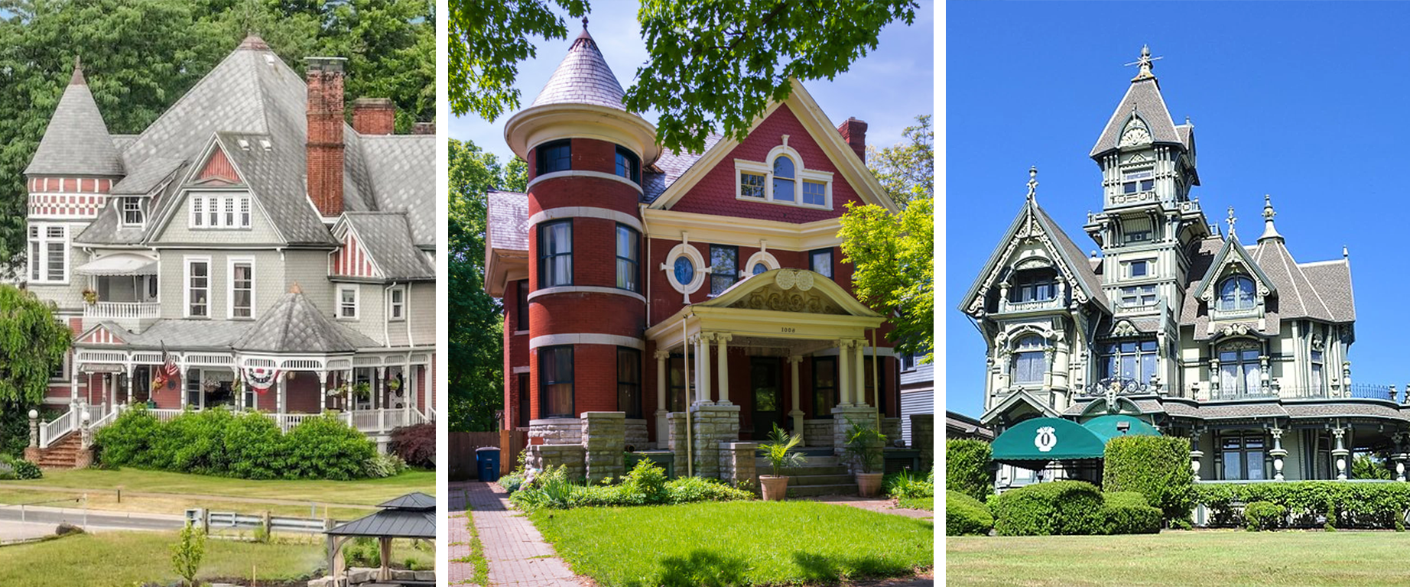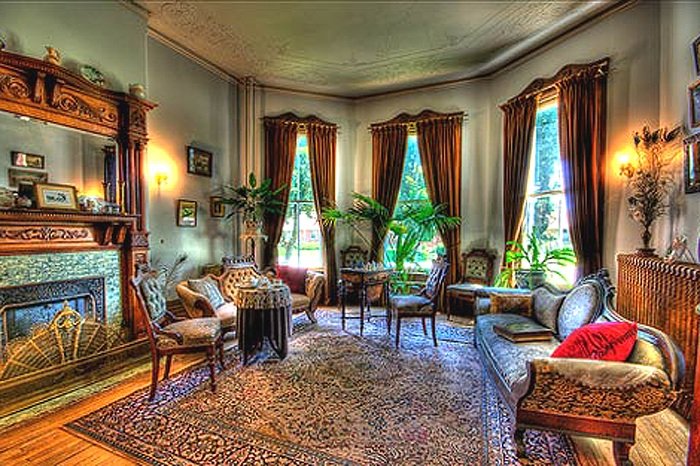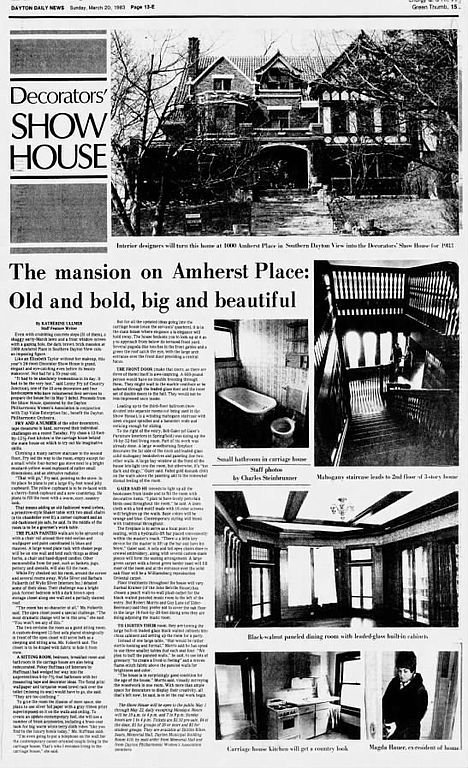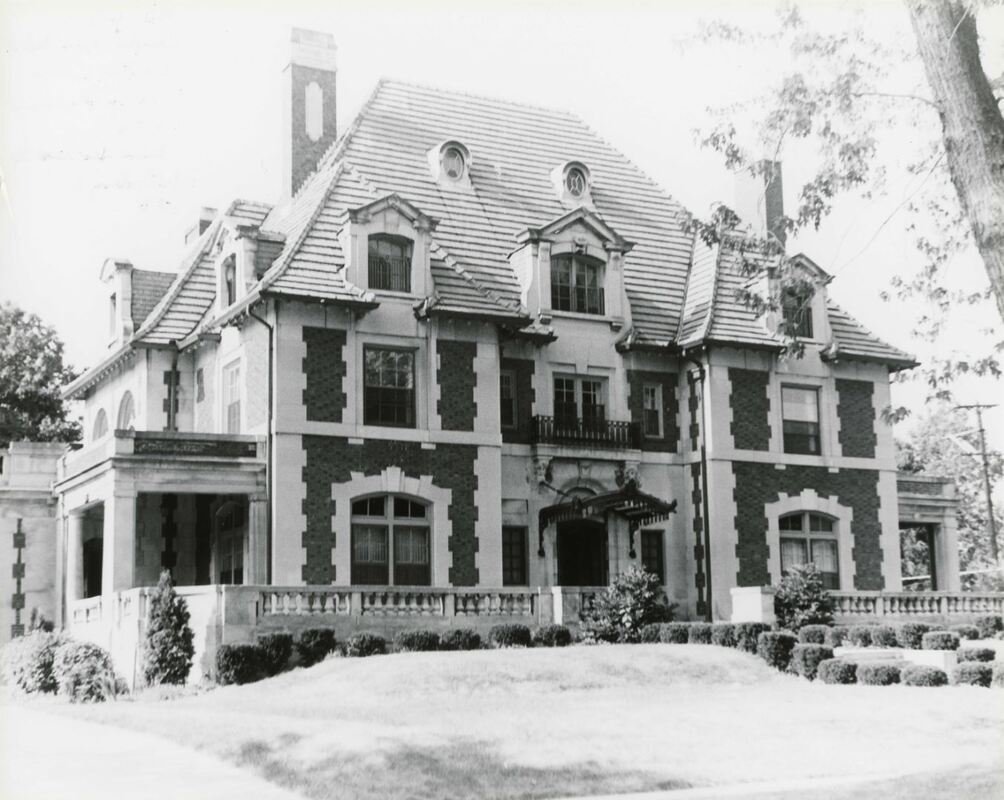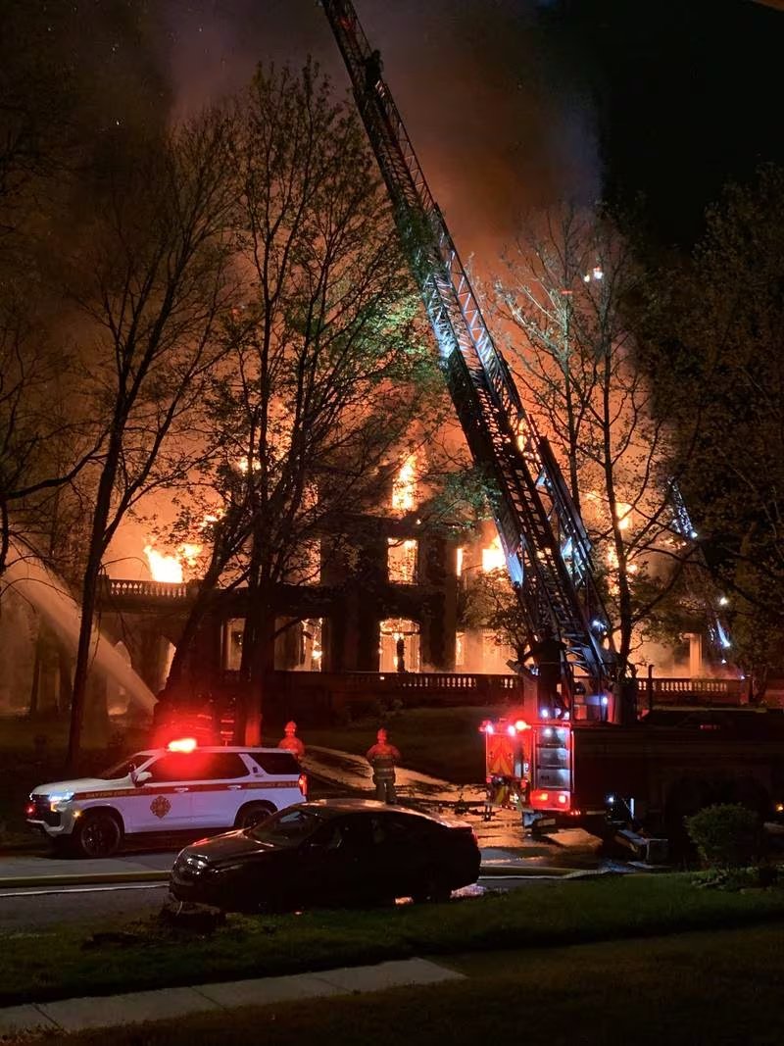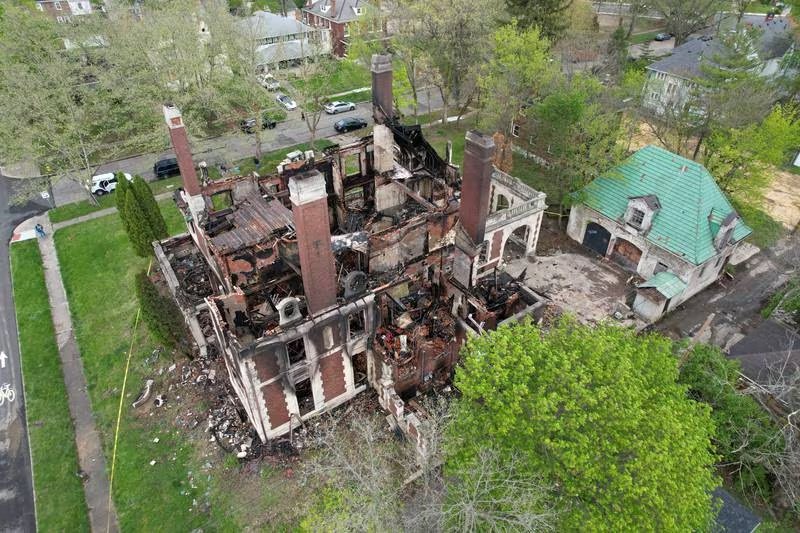As October’s chill drifts in and jack‑o‑lanterns flicker on porches, it’s fun to pause and imagine what Halloween looked like 100+ years ago. We’ll walk you through the evolution of Halloween in the America of gaslit parlor soirées, Edwardian dances, and the rise of trick‑or‑treat by the 1930s.
Mystery, Manners & the Parlor: The Victorian Era
In the late 1800s, Halloween in the U.S. was still quite genteel and intimate. It was borrowed and adapted from Celtic and Irish traditions (especially via immigrants) and mingled with Victorian sensibilities around the supernatural, the romantic, and the curious.
Parlor games and divination were central: apple‐bobbing, mirror gazing (“which face will appear when you peer behind you?”), scrying with water or candlelight, and telling ghost stories.
Séances and spirit circles were not unusual in more daring gatherings.
Costumes were homemade and understated — folkloric figures, classical ghosts, or shadowy characters rather than full-on horror.
The era also saw the earliest Halloween greeting cards and postcards, often printed in Europe (especially Germany) but circulated in America.
Edwardian Era & Turn of the Century (circa 1901–1915): From Parlor to Pageant
As the 20th century dawned, Halloween began shifting from private parlors to public halls and communities. This era blends Victorian sensibilities with more outward festivity.
Social venues — community halls, church basements, school gymnasiums — began hosting Halloween parties.
Costumes grew more fanciful and theatrical: animals, fairies, folklore, populated scenes.
Halloween postcards became wildly popular, helping spread common iconography (pumpkins, black cats, witches, full moons). The so‑called “golden era” of postcards (1905–1915) saw thousands of unique designs.
Some postcards also depicted humorous or surreal scenarios: pumpkins driving cars, cats perched in improbable places, or skeletons in jaunty poses.
While mischief was part of Halloween folklore, the more genteel social structure of Edwardian America often discouraged overt pranks in favor of structured festivities.
The 1920s & 1930s: Community, Candy & the Rise of Trick‑or‑Treat
By the 1920s and ’30s, Halloween in America had become more child‑centric, community‑oriented, and commercial.
Schools and neighborhood groups organized Halloween plays, pageants, parades, and costume contests.
Mass‑manufactured costumes (crepe paper, simple fabrics) proliferated, making dress‑up more accessible.
The concept of “trick or treat” spread, especially in the Midwest and western states, as a way to channel youthful energy into friendly exchange (candy for good behavior) and curb mischief.
Halloween postcards and greeting cards continued, but now often focused on more cartoonish, cheerful, or spooky motifs as well as party invitations.
Communities embraced Halloween as a local event: parades, contests, haunted houses, and themed social gatherings.
The Beistle Company, founded in 1900, began to create a line of paper Halloween decorations for the masses that cost pennies and could be thrown away after the party. Those that survived the 1920s-1960s can be worth quite a bundle.





